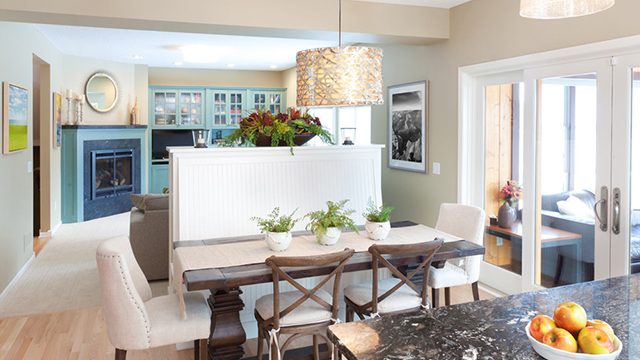Above ground pool owners know a lot about the time and expense associated with maintaining their backyard oasis, more commonly referred to as the swimming pool. In order to get the maximum life expectancy out of the pool liner itself, great care must be taken to maintain the chemical levels and prevent the build-up of debris and minerals in the pool. But what happens when the pool liner has outlived its usefulness and it is time to replace it before a leak or tear threatens your property? Swimming pool removal Sydney typically involves draining the pool, drilling holes in the bottom, demolishing the top, and filling the pool with the rubble and additional dirt soil.
There are several options available for the homeowner to address this situation. One could pay a professional to install a new liner, but that expense may be prohibitive considering the cost of the liner itself. You could hire the neighbor’s kid to do the job, but then a poor installation could damage the liner and cost you more. If you were able to do it yourself and save the money and headaches, would you? The job is not as difficult as it may seem, and I can tell you how!
As always, the first step is preparing the pool for the new installation. This involves draining the water out of the pool, removing the old liner, and making arrangements for the purchase of a new liner. Draining the water will depend on the particular situation of the pool. It may require renting a submersible pump and discharging the water to the nearest storm drain. Be sure to check the local codes for this procedure. Removal of the old liner involves disassembly of the top cap of the pool wall which secures the liner in place. Once this is accomplished, discard the liner in an appropriate manner. Inspect the pool walls for damage or rust which may in turn damage the new liner. Make repairs as necessary to ensure a successful installation. When procuring a new liner, take note of the pool diameter (or length and width as the case may be) and the depth. These figures will determine the correct size of liner to request. Do not assume that the cheapest liner is the best value. The thickness of material ( mil thickness) will correlate to the expected life of the liner as well as the warranty provided. Liners may be available in 20 mil or more. Thicker liners will provide longer service, but will cost more initially. Be wary of a liner that is less than 20 mil, as they are less resistant to tears and chemical damage.
Once you have the pool prepared for the installation, unpack the new liner being careful to remove staples from the box or any other hazards that might damage the vinyl. Follow the manufacturer’s guidelines for liner positioning inside the pool itself. Be sure that the liner seams meet where the walls and floor (ground) intersect. Do not be too concerned about minor wrinkles in the liner as these will be smoothed out when the pool is filled.
Once the liner is positioned properly, it is time to prepare for filling. This is accomplished by evenly pulling the liner over the pool walls until just a small area in the center of the liner remains touching the ground. The liner will be draped over the side walls for now. Replace the top cap of the pool wall over the liner but do not fasten it in place. This will support the liner during the filling process. Begin adding water. At regular intervals (when the water level begins to pull on the liner) remove portions of the top cap and allow more of the liner to come in contact with the ground. Do this evenly around the entire circumference of the pool. This will remove any wrinkles in the liner and assure a smooth pool floor. Reposition the top cap for support. Repeat this process until the entire floor of the pool contains water. Check the seams again to be sure they meet at the walls, and make any necessary adjustments. Once the entire pool contains 6″ of water, and the liner is satisfactorily positioned, the top cap of the pool wall may be fastened permanently to hold the liner in position. Continue filling the pool to the specified level.
As a side note, before starting the pump, it may need to be primed. Avoid running the pump without adequate water as damage could result.
Pat yourself on the back for a job well done. You now have your oasis restored and can begin to enjoy the benefits of your pool.
For more great tips on pol care Go HERE! [http://www.geocities.com/f_kenda/author.html]
Ferrel Kenda is an Internet author and webmaster specializing in Internet marketing and promotion and has 10 years experience in swimming pool care and maintenance.
Article Source: http://EzineArticles.com/expert/Ferrel_Kenda/56290



